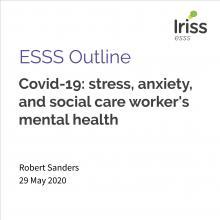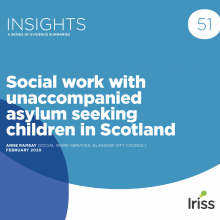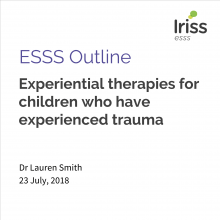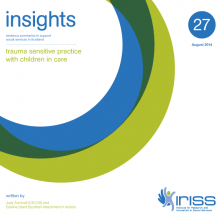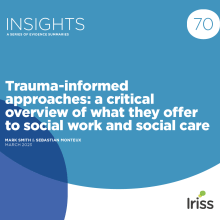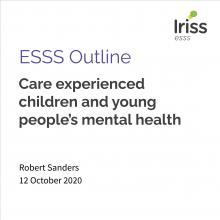Introduction
This evidence summary seeks to address the following question relating to building design and looked after children:
What are some of the elements of a healing environment for children who have experienced trauma?
About the evidence presented below
We initially searched for academic research and grey literature on looked after children and residential child care design published since 2000. The results of this search were sparse, so the search was expanded to include literature on healing environments from health, as well as selected studies looking at green space and blue space. While there has been a recent increase in evidence around housing for older people, these results were not included in this Outline.
The evidence presented below was retrieved primarily from Google Scholar, as well as the Iriss National Social Services Search and SCIE Social Care Online. We also used the SSKS Library Search in addition to key websites, such CELCIS, The King’s Fund Library, and NSPCC.
Accessing resources
We have provided links to the materials referenced in the summary. Some materials are paywalled, which means they are published in academic journals and are only available with a subscription. Some of these are available through the The Knowledge Network with an NHS Scotland OpenAthens username. The Knowledge Network offers accounts to everyone who helps provide health and social care in Scotland in conjunction with the NHS and Scottish Local Authorities, including many in the third and independent sectors. You can register here. Where resources are identified as ‘available through document delivery’, these have been provided to the original enquirer and may be requested through NHS Scotland’s fetch item service (subject to eligibility).
Where possible we identify where evidence is published open access, which means the author has chosen to publish their work in a way that makes it freely available to the public. Some are identified as author repository copies, manuscripts, or other copies, which means the author has made a version of the otherwise paywalled publication available to the public. Other referenced sources are pdfs and websites that are available publicly.
Background
The ultimate goal is for traumatised young people to heal, and to achieve autonomy and the capacity to live inter-dependently in the community, and providing a safe and affirming living environment is a core to this healing (McLoughlin and Gonzalez 2014). Positive and proactive care for children and young people requires the development of safe and effective therapeutic environments whilst minimising all forms of restrictive practices and observations (Department of Health 2017).
The ability of architecture to heal is recognised in health literature; for decades research on the health care physical environment has examined the effects of architecture, interior design, furniture placement, art, lighting, building materials, building systems, maintenance programs and other elements that affect the patient experience (American Hospital Association 2016).
In contrast, there is very little evidence exploring how a healing environment may improve outcomes for children who have experienced trauma. Some promising case studies show that the design, colour and appearance of a residential child care space can help to create and sustain a warm, happy and nurturing environment (Rice et al. 2011), while others suggest that both the architecture and interior design of a children’s space can have an impact on relationships and can help or hinder social interaction (Docherty et al. 2006), which may be vital for creating healthy attachments.
The importance of the built environment should not be underestimated: it is not just about being aesthetically pleasing, but the direct and indirect effect it has on mental health, on how patients feel, on outcomes and on recovery (Department of Health 2017). This Outline pulls together the relatively sparse evidence looking at children’s home design, and combines it with selected articles from health and architecture in order to illustrate the potential components of a healing home. Below we have explored some of the key themes found during our search.
Nature
Access to outdoor spaces, natural light, and ventilation for interior spaces is considered essential for children and young people in residential care (Department of Health 2017). A literature review conducted by Connellan et al. (2013) looking at mental health and architecture identified a large number of themes that contribute to the residential care environment, with single bed rooms, natural and appropriate lighting, and nature views being three significant design factors. Connellan et al. (2013) also look specifically at the needs of adolescent mental health patients, and report on the role of visual preferences, including views of medium density gardens with water. Views to the external environment from within the building will allow patients, visitors and staff to experience the passage of time, changing weather and seasons, and artwork can also be used to bring the outside world into the unit (Department of Health 2017). Green outdoor settings may also reduce ADHD symptoms in children across a wide range of individual, residential, and case characteristics (University of Exeter 2014).
Two recent systematic reviews highlight the benefits of blue space in improving mental health, especially wellbeing (Britton et al. 2019), and the advantages of access to green space for children, which is associated with improved mental wellbeing, overall health and cognitive development of children (McCormick 2017). In 2017, the Architectural Design journal also published a number of case studies related to the benefits of nature for patients and healthcare professionals. These articles explore how views of external landscape and private courtyards (Mazuch 2017), and biophilic design, or elements from the ‘natural world’, such as natural colours, organic forms and patterns (Leydecker 2017) contribute to patient outcomes. Images of nature, such as a picture of a nature scene beside a bed combined with audio of nature sounds, are also thought to reduce the experience of pain (University of Exeter 2014).
Connectedness
The design of a building can influence social opportunities and interactions (Ahlquist et al. 2017; Docherty et al. 2006). Guidance from the Department of Health (2017) emphasises the importance of specialist activity spaces to stimulate therapeutic engagement, social interaction and recreation, catering for a range of therapeutic activities. Connellan et al. (2013) also found that young people prefer design that maintains connectedness to the outside world, including family-centred care. According to the Department of Health (2017), facilities appropriate to the age range that include spaces to pursue activities they enjoy and sufficient comfortable areas for visiting are key to creating a therapeutic environment. This is consistent with findings from McLoughlin and Gonzalez (2014), who looked at providing therapeutic care for traumatised children, and found that it is crucial that the home environment is enriching, supportive and safe, while also promoting a sense of inclusion and connection that does not separate or ‘mark off’ young people from the broader community.
Comfort and safety
According to the Department of Health (2017), environments for children and young people should “be safe and secure but familiar and homely”. However both Docherty et al. (2006) and McAllister and Sloan (2017) highlight the difficulties in balancing security with a homely environment. A recent report on trauma-informed residential care states that safety is a universal theme across all trauma-informed care models and frameworks (Johnson 2016). This report includes a case study from Norway, in which the service involved children in their design of their unit building. The result was a large, secure and castle-like building. Other safety considerations outlined in the case study include: well-lit areas; giving children the ability to lock their door away from other young people; and a high level of surveillance. The need to balance privacy with surveillance is also highlighted in this report, and echoed elsewhere in the literature; young people should be cared for in the least-restrictive environment possible, whilst ensuring appropriate levels of safety and promoting recovery (Department of Health 2017). Quiet retreats away from noise are also important (McAllister and Sloan 2017; Rice et al. 2011).
Personalisation
Freedom to personalise a space is important to many young people (Docherty et al. 2006). The ability of patients to control their environment through meaningfulness, such as having personal items or pets, is also important for adolescents in mental health care environments (Connellan et al. 2013). Familiar spaces and items assist in ensuring that the environment feels safe, welcoming and friendly (Department of Health 2017). Within a residential child care environment, Docherty et al. (2006) found that personalising space is important in taking ownership and thus respecting the environment; it is therefore an important determinant in the success of the design.
Stakeholder involvement
The Department of Health (2017) identifies the need to prioritise engagement with children and young people when planning residential mental health care services. They state that planning should ideally be centred on planning a service, not just a building. Elf et al. (2015) suggest designing with specific patient outcomes in mind, stating that a focus on outcomes directs attention toward the main goals of the new environment, and puts users at the centre of the planning and design.
Working in close collaboration with all those involved in service delivery, design and day-to-day care – whether receiving or giving – can help to develop modern, exemplary environments that optimise care (Department of Health 2017). A case study carried out by Rice et al. (2011) found that best way to improve a living environment is to include the people who actually live in it in the design and functionality of the home. In this example, young people were involved in the interior redesign of a children’s home, and it resulted in a significant reduction in intentional damage of the furniture and fittings. A “sense of place” that is valued, instils pride and stimulates innovation is key when designing for children and young people (Department of Health 2017).The importance of patient-centred design, as well as post-occupancy evaluations (POEs) involving occupants is also highlighted by both Connellan et al. (2013) and Docherty et al. (2006).
Not only can involvement encourage ownership, but it can also illustrate how the views of staff and residents may differ. The planning and design of new healthcare architecture is a careful balance among various dynamics (Elf et al. 2015). A case study conducted by Docherty et al. (2006) showed that while young people commented on aesthetic qualities, staff tended to focus on functional aspects of space or features. A participatory study looking at the design of an adult psychiatric ward had similar results: service users emphasised the need for control and safety on the ward, while staff required more activity-specific spaces (Csipke 2016). The Department of Health (2017) recommends providing facilities that offer a safe and pleasant working environment, stating that a workforce that feels supported and comfortable in their surroundings can assist in the delivery of care. As well as meeting the functional requirements of the unit, the guidance also highlights the importance of creating a therapeutic and healing environment that offers a calm, comfortable and age-appropriate atmosphere for its residents. While challenging, a collaborative participatory design process based on integrating evidence and end-users’ perspectives can have a profound impact on the quality of healthcare architecture and thus patient health and quality of care (Elf et al. 2015).
Evidence
Building design for children and young people
For children and young people, units that are pleasant, homely and comfortable, familiar and not institutional, play an important part in recovery and improving outcomes (Department of Health 2017). This section looks specifically at the design of buildings for children and young people, covering a broad range of topics from interior design to green space. We have also included articles that look at participatory design with children.
Ahlquist S et al. (2017) Multisensory architecture: the dynamic interplay of environment, movement and social function, Architectural Design, 87(2), pp.90-99 (paywalled)
This article reports on the results of an ongoing pilot study being conducted at various therapy centres for children with autism spectrum disorders. By bringing together materials research and new kinaesthetic therapies, the spatial experience and modes of interaction of the prototypes are designed to address social, communicational and motor-based challenges. This includes sensory playscapes that provide a tactile experience for children, as well as dynamic visuals and sounds. By creating opportunities to explore and refine new patterns of motor behaviour, the environment may support participants to increase their motor skills, and may be more likely to experience health-enhancing physical activity and have more social opportunities with peers.
Docherty C et al. (2006) Designing with care: interior design and residential child care, Farm 7, Scottish Institute for Residential Child Care (pdf)
This exploratory study set out to explore the impact of various interior design interventions in the first four residential care homes for children in a phased development of residential child care in South Lanarkshire. Three of the four houses were new-build properties, the fourth a refurbished Victorian villa. The interior design consultants had varying degrees of input to three of the houses ranging from specifying interior furnishings for communal areas in one house to selecting interior furniture and decoration in all rooms in another house. One of the houses had no input from the consultants as the interior had been completed before they were commissioned. The key themes regarding the design of rooms identified in the research relate broadly to three categories: personalising space, aesthetics and functionality. A contrast in focus of response between young people and staff was apparent throughout the research. In particular, young people were more descriptive, commenting on aesthetics, while staff opinions tended to focus on functionality.
Johnson D (2016) A best fit model of trauma informed care for young people in residential and secure services, Kibble Education and Care Centre (pdf)
This report suggests that residential and secure care organisations who wish to implement trauma-informed care can do so by following the core components listed by Hanson and Lang (2016). There are numerous approaches that can be implemented within this framework including the neurosequential model of therapeutics and the sanctuary model in addition to specific tools and standardised assessments. Many of the practical examples can be implemented with relatively limited cost or may already exist in some services. However, translating all components into practical and tangible actions and processes presents a challenge to practitioners working in difficult environments, with challenging children and limited resources.
Kendrick A et al. (2008) Ethical issues, research and vulnerability : gaining the views of children and young people in residential care, Children's Geographies, 6 (1), pp.79-93 (paywalled)
Children and young people in residential care are some of the most vulnerable in our society. They may have experienced violence and physical, sexual or emotional abuse. They may be involved in offending or the misuse of drugs and alcohol. They are separated from their families and have to cope with living in a group situation with other young people and staff members. Children and young people in residential care also possess strengths, competencies and resilience. We have much to learn from their experiences and perspectives, both generally and surrounding their time in care. This paper will address the ethical issues which arise from gaining the views of children and young people in residential care, drawing on the experience of carrying out three studies. The paper will discuss: information, consent and choice about involvement in the research; confidentiality, privacy and safety. It will also explore some of the more complex issues of ethical good practice which arise from researching children in their own living space. The negotiation of children's time and space must be approached carefully, with consideration of their rights and wishes. Sensitivity to children and young people's priorities and preoccupations must be paramount.
McAllister K & Sloan S (2017) Designed by the pupils, for the pupils: an autism-friendly school, Autism-Friendly Schools, 43(4), pp.330-357 (open access)
This article introduces some of the challenges faced by those with ASD in trying to cope with their surroundings, before proceeding to outline the development of a simple school design ‘jigsaw’ kit that helped pupils with ASD to communicate ideas for their perfect school. Used in four design workshops, secondary school aged pupils (aged 13 to 18) with ASD imparted their likes, dislikes and what was most important to them within the school environment.
McCormick R (2017) Does access to green space impact the mental well-being of children: a systematic review, Journal of Pediatric Nursing, 37, pp.3-7 (paywalled)
A systematic review of the literature was done to examine the association between access to green space and the mental well-being of children. Twelve articles relating to green space and the mental well-being of children were reviewed. Three articles outside the date criteria were included as they are cited often in the literature as important early research on this topic. Access to green space was associated with improved mental well-being, overall health and cognitive development of children. It promotes attention restoration, memory, competence, supportive social groups, self- discipline, moderates stress, improves behaviors and symptoms of ADHD and was even associated with higher standardized test scores.
McLoughlin PJ & Gonzalez R (2014) Healing complex trauma through therapeutic residential care: the Lighthouse Foundation Therapeutic Family Model of Care, Children Australia, 39(3), pp.169-176 (paywalled)
This discussion paper explores how the therapeutic community approach taken by Lighthouse provides a different experience of the cultural ‘sites’ in which early traumatic experiences occur – including the home environment, experiences of family, and the wider community. In doing so, we propose that an important dimension of TRC is the capacity to challenge traumatic relational blueprints of abuse and neglect. Of particular interest to this Outline is the section on the home environment, which is described as warm, friendly, calming and nurturing. There is a focus on everyday group living, sharing, learning and growing together, and the homes are situated in residential neighbourhoods that are indistinguishable physically and geographically from any other residential, family home.
Melvin J (2005) Fawood Children's Centre, Architectural Design, 75(3), pp.101-105 (paywalled)
This article looks at the Fawood Children’s Centre on the Stonebridge Estate in northwest London, and explores how Alsop and Partners have creatively worked within the bounds of policy to produce a building with an exhilarating choice of recycled materials that gives children back the freedom to play in an exciting environment without wrapping them up in cotton wool.
Rice G et al. (2011) Case study: changing the interior design of a children’s home to engender ownership and connectedness to the environment, Iriss (pdf)
This case study describes changes to the interior design of a purpose built children’s home in Argyll and Bute, which has been used as a children’s home since May 2001. The changes to both the interior design and gardens of the house has resulted in a significant reduction in damage of the furniture and fittings by the young people. They now take more pride in, and have more respect for, their physical surroundings. This also impacts positively on newcomers to the home. The changes have also vastly improved the atmosphere in the house. Young people, staff and visitors regularly comment that they cannot believe the positive impact the changes have made.
Wilson S & Milne EJ (2013) Young people creating belonging: creative sensory methods to explore how young people who are looked after feel that they belong, Iriss (website)
The Sight and Sound Project used creative sensory methods to explore how young people who are looked after feel that they belong, or do not belong, in the places that they live. In this project therefore, the concept of belonging, which is often used in relation to faith or ethnic groups is applied to home spaces. This briefing focuses primarily on the relationship between the senses (visual, audial and touch) and participants’ feelings of belonging (or not) while looked after and leaving care.
Healing environments in health
This section includes literature looking at healing architecture, a discipline exploring the impact of the built environment on patient health and wellbeing. Many of the resources below mention the concept of salutogenic design, which combines resources with three main aims: to improve the manageability of illness; to improve comprehensibility of the space; and to enrich a sense of meaningfulness; in other words, design that establishes a healthy balance of “mind, body and spirit” (Mazuch 2017). While the following examples are from hospital or other healthcare environments, some of the key elements discussed might be transferable to environments for children who have experienced trauma.
American Hospital Association (2016) Improving the patient care experience through the health care physical environment (pdf)
Hospitals and health systems are working to improve patient scores measured through the Hospital Consumer Assessment of Healthcare Providers and Systems (HCAHPS) survey, which focuses mostly on the patient’s experience of care. While only two of the survey’s 32 questions are specifically focused on the physical environment, this guide demonstrates that every aspect of a patient’s experience of care is influenced by valuable and often underused resources: the health care physical environment and the people who manage it.
Britton E et al. (2019) Blue care : a systematic review of blue space interventions for health and wellbeing, Health Promotion International, pp.1-20 (open access)
This systematic review aims to address the gap in understanding the impacts of blue space within existing interventions for targeted individuals. Overall, the studies reviewed for this article suggest that blue care can have direct benefit for health, especially mental health and psycho-social wellbeing. The majority of papers found a positive or weak association between blue care and health and wellbeing indicators. There was also some evidence for greater social connectedness during and after interventions, but results were inconsistent and mixed across studies with very few findings for physical health.
Connellan K et al. (2013) Stressed spaces : mental health and architecture, HERD: Health Environments Research & Design Journal, 6(4), pp.127-168 (paywalled)
This literature review looks at research on the effects of the architectural designs of mental health facilities on the users. Key themes that emerged were nursing stations, light, therapeutic milieu, security, privacy, designing for the adolescent, forensic facilities, interior detail, patients’ rooms, art, dementia, model of care, gardens, post-occupancy evaluation, and user engagement in design process. Based on the review results, especially the growing evidence of the benefits of therapeutic design on patient and staff well-being and client length of stay, additional research questions are suggested concerning optimal design considerations, designs to be avoided, and the involvement of major stakeholders in the design process.
Csipke E et al. (2016). Design in mind: eliciting service user and frontline staff perspectives on psychiatric ward design through participatory methods, Journal of Mental Health, 25(2), 114-121 (open access)
Psychiatric ward design may make an important contribution to patient outcomes and well-being. However, research is hampered by an inability to assess its effects robustly. This paper reports on a study which deployed innovative methods to capture service user and staff perceptions of ward design. User generated measures of the impact of ward design were developed and tested on four acute adult wards using participatory methodology. Additionally, inpatients took photographs to illustrate their experience of the space in two wards. Data were compared across wards. Satisfactory reliability indices emerged based on both service user and staff responses. Black and minority ethnic (BME) service users and those with a psychosis spectrum diagnosis have more positive views of the ward layout and fixtures. Staff members have more positive views than service users, while priorities of staff and service users differ. Inpatient photographs prioritise hygiene, privacy and control and address symbolic aspects of the ward environment. Participatory and visual methodologies can provide robust tools for an evaluation of the impact of psychiatric ward design on users.
Department of Health (2017) Health Building Note 03-02: facilities for child and adolescent mental health services (CAMHS) (pdf)
This Health Building Note (HBN) provides planning guidance specific to CAMHS in-patient accommodation. This new Health Building Note puts children and young people absolutely at the heart of the design process. It reflects current thinking and attitudes to the delivery of care and includes case studies focusing on innovative solutions. It should be of great help to everyone involved in commissioning, procuring and designing Tier 4 in-patient units. The guidance highlights the important role that the physical environment can play in supporting innovation in service delivery and in improving the experience of children and young people, staff, carers and visitors. Improvements to the environment can measurably reduce anxiety and incidents of challenging behaviour – which in turn improves outcomes and reduces lengths of stay. The Woodlands Retreat case study provides an excellent example of this.
Elf M et al. (2015) Shared decision making in designing new healthcare environments — time to begin improving quality, BMC Health Services Research, 15(114), pp.1–7 (open access)
Successful implementation of new methods and models of healthcare to achieve better patient outcomes and safe, person-centered care is dependent on the physical environment of the healthcare architecture in which the healthcare is provided. Thus, decisions concerning healthcare architecture are critical because it affects people and work processes for many years and requires a long-term financial commitment from society. In this paper, the authors describe and suggest several strategies (critical factors) to promote shared-decision making when planning and designing new healthcare environments. This paper discusses challenges and hindrances observed in the literature and from the authors extensive experiences in the field of planning and designing healthcare environments. An overview is presented of the challenges and new approaches for a process that involves the mutual exchange of knowledge among various stakeholders. Additionally, design approaches that balance the influence of specific and local requirements with general knowledge and evidence that should be encouraged are discussed. The articles suggests a shared-decision making and collaborative planning and design process between representatives from healthcare, construction sector and architecture based on evidence and end-users’ perspectives. If carefully and systematically applied, this approach will support and develop a framework for creating high quality healthcare environments.
Leydecker S (2017) Healthy patient rooms in hospitals: emotional wellbeing naturally, Architectural Design, 87(2), pp.76-81 (paywalled)
Interior design can both support healthcare staff’s working practices and help patients to relax and recover. A holistic approach is crucial: structural, visual, haptic and acoustic aspects each have their part to play. This article describes two projects by the architectural practice, 100% interior, where a sense of closeness to nature (inside and out) combines with cutting-edge technology and environmental awareness to ensure a positive environment for patients and their families, as well as for those attending to them.
Mazuch R (2017) Salutogenic and biophilic design as therapeutic approaches to sustainable architecture, Architectural Design, 87(2), pp.42–47 (paywalled)
This article provides examples of patient-centred healthcare environments that have been designed using tools such as sense-sensitive design, design prescription, sensory plans and emotional mapping. For example, the Sir Robert Ogden Macmillan Cancer Centre in Harrogate, North Yorkshire takes the form of two ‘pebbles’ – a form adopted in order to reinforce the buildings’ non-institutional character, maximise opportunities for views of external landscape and private courtyards and inform the patient journey through the various stages of treatment. Design features and interventions within the project were investigated and harnessed to address these sensitivities, such as: sensory colour schemes; assistive support details; touch-sensitive fabrics/finishes; dimmable lighting; additional temperature controls; landscape specification; liminal spaces; long views; and odour neutralisers/emitters.
Murphy M and Mansfield J (2017) Can architecture heal? Buildings as instruments of health, Architectural Design, 87(2), pp.82-89 (paywalled)
This article looks at healthcare design projects in Rwanda, Malawi and Haiti. The authors suggest that thoughtful design can improve physician retention rates, encourage people to seek medical assistance, and improve their health prospects when they do. The emphasis in all three of these buildings is on daylight, natural ventilation, and the inclusion of local materials and craftsmanship to connect the buildings with the communities. Privacy, comfort and dignity is also key for patients and staff members alike.
University of Exeter (2014) A dose of nature: addressing chronic health conditions by using the environment, Natural Environment Research Council (NERC) (pdf)
This document provides a summary of research demonstrating numerous correlations between different indices of health and wellbeing and exposure to nature. The evidence regarding these benefits is strong, and a number of examples of potential ‘Green Prescriptions’ for patients are provided.
References
Ahlquist S et al. (2017) Multisensory architecture: the dynamic interplay of environment, movement and social function, Architectural Design, 87(2), pp.90-99 (paywalled)
American Hospital Association (2016) Improving the patient care experience through the health care physical environment (pdf)
Britton E et al. (2019) Blue care : a systematic review of blue space interventions for health and wellbeing, Health Promotion International, pp.1-20 (open access)
Connellan K et al. (2013) Stressed spaces: mental health and architecture, HERD: Health Environments Research & Design Journal, 6(4), pp.127-168 (paywalled)
Csipke E et al. (2016). Design in mind: eliciting service user and frontline staff perspectives on psychiatric ward design through participatory methods, Journal of Mental Health, 25(2), 114-121 (open access)
Department of Health (2017) Health Building Note 03-02: facilities for child and adolescent mental health services (CAMHS) (pdf)
Docherty C et al. (2006) Designing with care: interior design and residential child care, Farm 7, Scottish Institute for Residential Child Care (pdf)
Elf M et al. (2015) Shared decision making in designing new healthcare environments — time to begin improving quality, BMC Health Services Research, 15(114), pp.1–7 (open access)
Johnson D (2016) A best fit model of trauma informed care for young people in residential and secure services, Kibble Education and Care Centre (pdf)
Kendrick A et al. (2008) Ethical issues, research and vulnerability : gaining the views of children and young people in residential care, Children's Geographies, 6 (1), pp.79-93 (paywalled)
Leydecker S (2017) Healthy patient rooms in hospitals: emotional wellbeing naturally, Architectural Design, 87(2), pp.76-81 (paywalled)
Mazuch R (2017) Salutogenic and biophilic design as therapeutic approaches to sustainable architecture, Architectural Design, 87(2), pp.42–47 (paywalled)
McAllister K & Sloan S (2017) Designed by the pupils, for the pupils: an autism-friendly school, Autism-Friendly Schools, 43(4), pp.330-357 (open access)
McCormick R (2017) Does access to green space impact the mental well-being of children: a systematic review, Journal of Pediatric Nursing, 37, pp.3-7 (paywalled)
McLoughlin PJ & Gonzalez R (2014) Healing complex trauma through therapeutic residential care: the Lighthouse Foundation Therapeutic Family Model of Care, Children Australia, 39(3), pp.169-176 (paywalled)
Melvin J (2005) Fawood Children's Centre, Architectural Design, 75(3), pp.101-105 (paywalled)
Murphy M and Mansfield J (2017) Can architecture heal? Buildings as instruments of health, Architectural Design, 87(2), pp.82-89 (paywalled)
Rice G et al. (2011) Case study: changing the interior design of a children’s home to engender ownership and connectedness to the environment, Iriss (pdf)
University of Exeter (2014) A dose of nature: addressing chronic health conditions by using the environment, Natural Environment Research Council (NERC) (pdf)
Wilson S & Milne EJ (2013) Young people creating belonging: creative sensory methods to explore how young people who are looked after feel that they belong, Iriss (website)
Suggested reference: Allcock, A (2019) ESSS Outline: Healing environments for children who have experienced trauma. Iriss. https://doi.org/10.31583/esss.20190506
