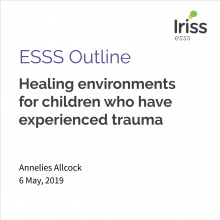Introduction
This case study describes changes to the interior design of a purpose built children's home in Argyll and Bute, which has been used as a children's home since May 2001. The home contains six bedrooms to accommodate the children and young people.
Existing evidence
Children's homes are both physical and emotional environments where practical, everyday living takes place and where relationships are nurtured and developed. The external architecture of older children's homes can often distinguish them as "othered" places in a community. The interior of a children's home can also detach the young people and staff from each other and their living and working environments (Docherty et al, 2006; Stevens, 2006). Similar to some learning spaces, living spaces that are professional, clinical, functional and adult-only-designed can often prevent important individual and group development taking place (Clark, 2010).
Research has shown (Clark, 2010; Clark and Percy-Smith, 2006; Stevens, 2006; Docherty et al, 2006), that the interior design of children's homes should include explorations between staff, young people and others in the young person's life.
Considerations include:
- What space is available and what is it needed for?
- What practical elements need to be included within the space - for example, fire extinguishers and burglar alarm?
- How can these best be incorporated in the space rather than institutionalising it?
- What soft furnishings and interior design would enhance the working and living environment and impact positively on the mental well-being of those in the space?
If those living and working in the space are invested in designing their surroundings, they then have greater ownership and connectedness to their environment (Clark and Percy-Smith, 2006; Stevens, 2006). Children's homes are places where important work with young people is carried out on a day-to-day basis. The emotional and physical surroundings are important to this work.
Getting started
In May 2011, the Unit Manager (Acting Manager at the time) asked the young people how they would like their living space to look. The young people identified many different things they wanted to change and explained why these changes would improve their experience of living in the home. Staff explained that their aim was for young people to feel ownership of, and pride in, their living space, and that they would lead on the change, supported by staff.
Lots of time was spent looking though paint charts, catalogues, visiting shops and home improvement stores. By collecting images and looking at items together, people were able to discuss what they thought the interior of the home should look and, more importantly, feel like. This led to discussions about the kind of environment people wanted to create; private, personal, fun, collective, comfortable and work spaces were considered important. There was also lots of debate about how colours, soft furnishings, furniture and photographs help to personify and create structure around the feelings these spaces can engender. Once decisions had been made, young people and staff purchased what they needed and set to work painting and decorating with the help of staff and the property department.
Responses to the improvements
In the home, staff did not face significant challenges other than a surprised reaction from the young people living there that they were being given this opportunity. Initially, young people were not too keen on extending their improvement skills to the garden; however, with encouragement from unit staff they now look after their own individual patio pot. They really enjoyed being involved and taking ownership of their own pot, which encouraged them to then become involved in weeding the front area and sawing down tree branches which has greatly improved the aesthetic aspect and continued use of their garden.
Some negative comments were made about the idea, which included, for example, how the new decoration wouldn't last or that the young people would wreck things.
Supports and resources
The staff team that went the extra mile was integral to making the interior design improvements a reality. Being aware that this change would improve the environment and living experience in the home, as well as their commitment, enthusiasm and effort putting in extra hours, was essential to the success of this work.
In addition to the homes' furniture and fitting budget, money was made available to support the relevant changes. The Care Inspectorate gave the home a 'very good' rating for its living environment, care and support, and also encouraged staff to be constantly looking for new ways to improve the home's environment.
Changes made
One of the biggest changes was to the living room. Good quality pieces of furniture were chosen to suit the room and match with the décor. Wall space was customised with quotes, pictures, mirrors, photographs and artwork. Soft furnishings with a tactile quality were chosen; blinds were removed and curtains hung; plants and soft lighting were introduced; and shared items such as books and DVDs were displayed.
This has made the living room a hub of activity and somewhere welcoming and relaxing to sit in the evenings.
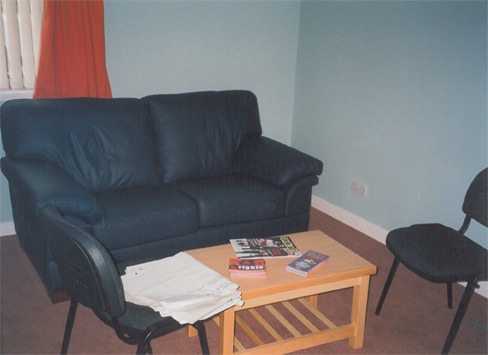
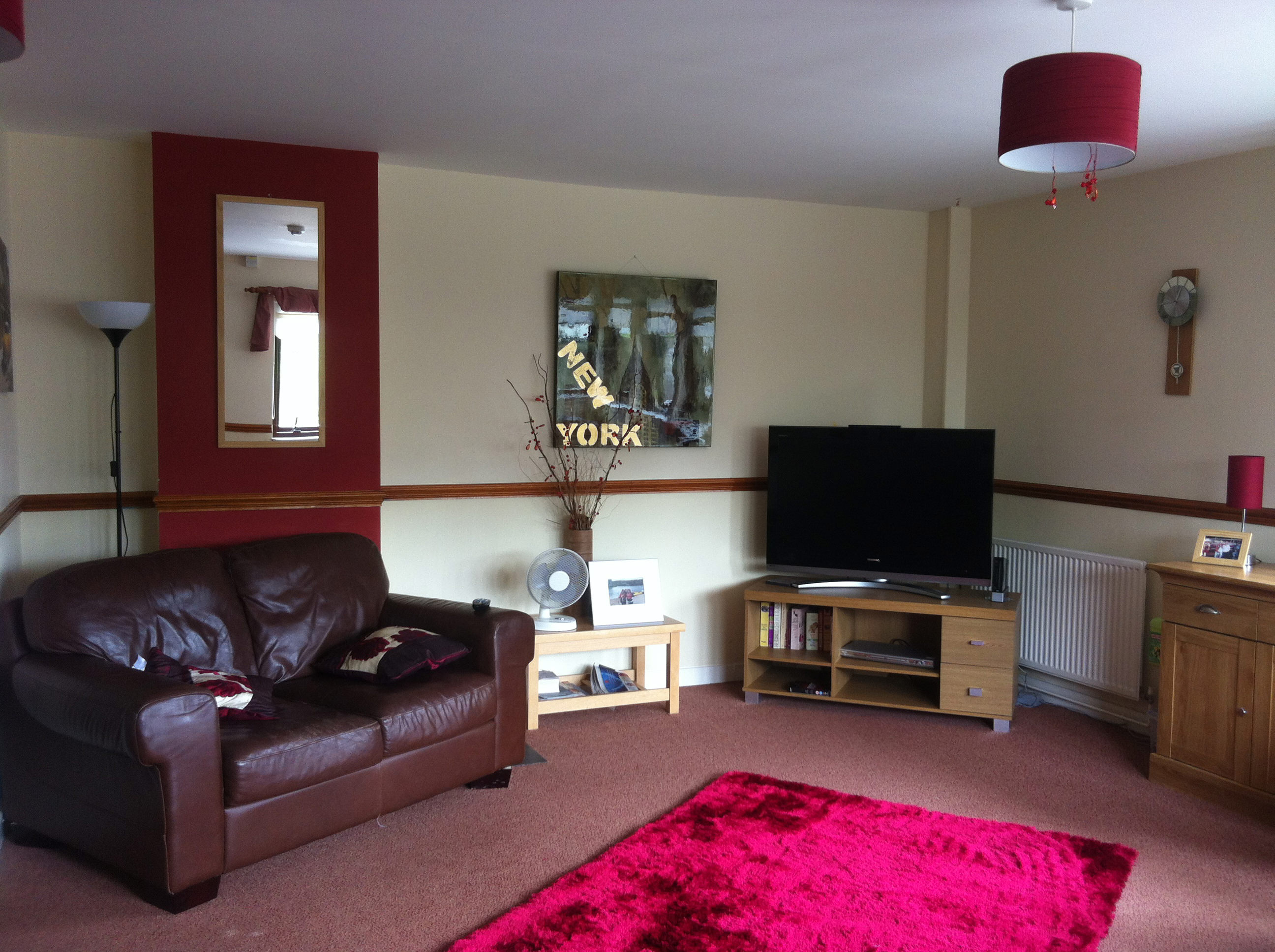
Young people also made a change to the design of their eating environment. Instead of the traditional long wooden table with benches, the young people introduced round tables so that that they could eat in smaller groups or have the option of pulling the tables together to eat as a larger, more inclusive group. Walls were also covered in feature paper and a black chandelier and fairy lights added atmosphere. The whole arrangement created a café style environment that not only offered flexibility but a more 'fun' setting.
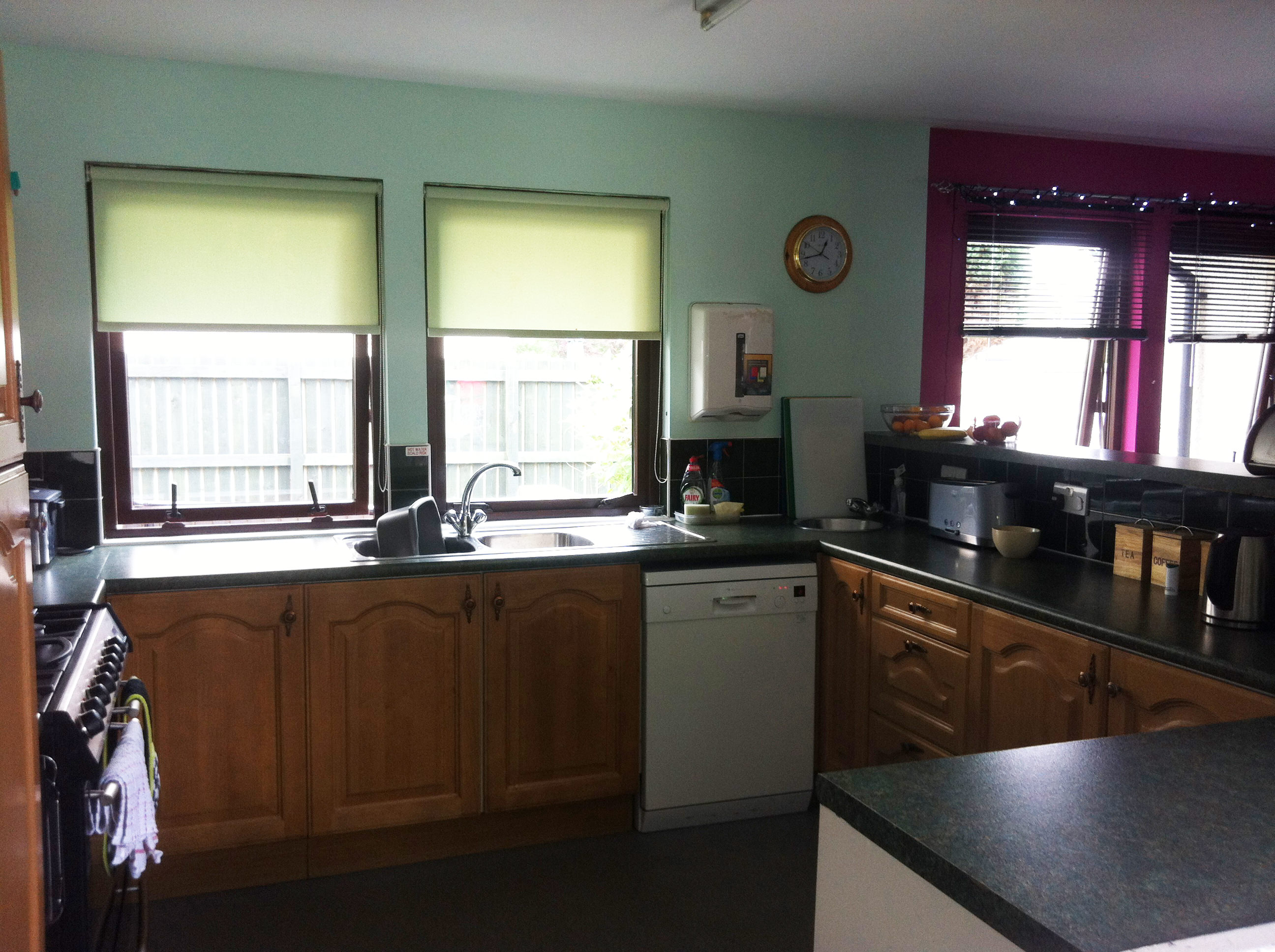
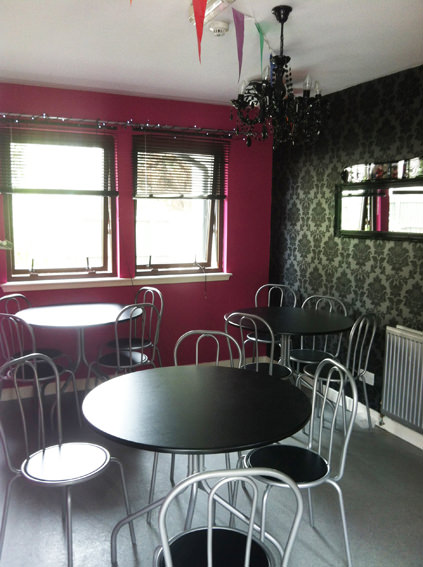
A 'den' was a new space that the young people expressed a wish for. This would be a quiet space for activities such as using a computer, working, catching up with friends, reading or watching television. Calming, warm colours were chosen for this room, along with big comfy chairs. It is also being used to feature photographs of the young people who live in the home at events and outings.
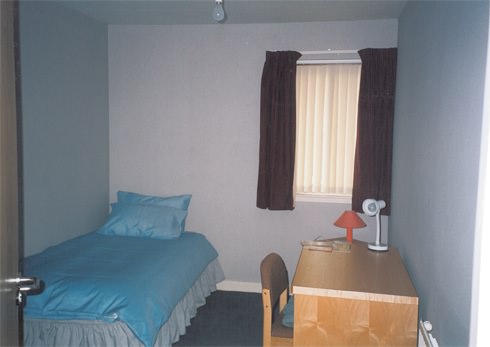
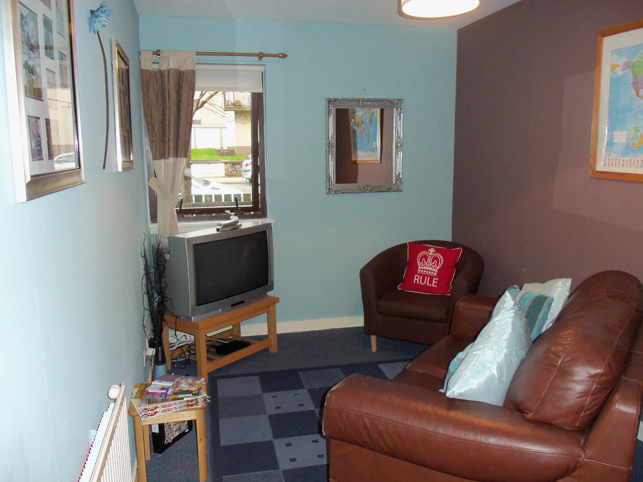
As the garden area of the house was rather overgrown, the young people expressed that they would like it to be redesigned into a communal activities area. As a result, a basketball net was installed, and flowers and potted plants fitted to make the space more appealing. It is also being used as a space for barbeques when the weather is fine
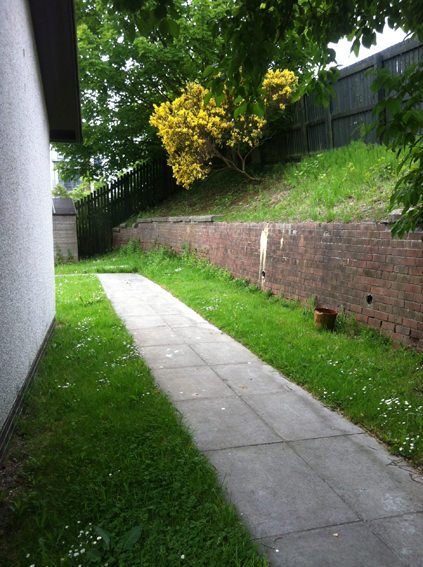
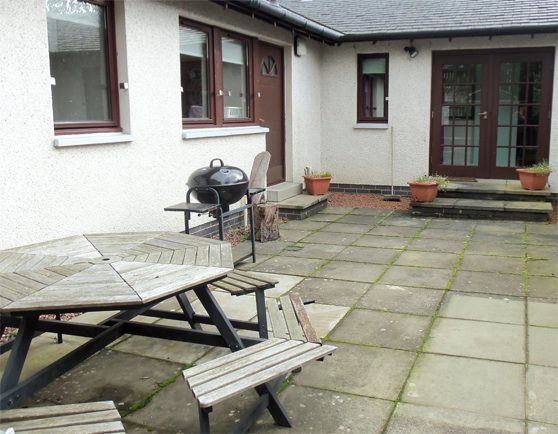
Outcomes
The changes to both the interior design and gardens of the house has resulted in a significant reduction in damage of the furniture and fittings by the young people. They now take more pride in, and have more respect for, their physical surroundings. This also impacts positively on newcomers to the home. The changes have also vastly improved the atmosphere in the house. Young people,staff and visitors regularly comment that they cannot believe the positive impact the changes have made.
The den is now used as a place for the young people to 'chill-out', meet-up, chat or use the computer.
Staff are aware that the young people tend to view 'the den' as 'their space', so this is respected and supervised from a distance! Overall, both young people and staff made very positive comments about the changes. The young people have taken ownership of their home and take pride in keeping it looking good. On visiting, previous residents have commented that they 'can't believe the difference to the unit' and 'why didn't you make the changes when we were here?' It is known that when it's time for young people to move on they leave with good memories about the quality of care and investment put into their living experience here and are able to translate this in their new living environments. New residents are also pleasantly surprised when they arrive and have commented that 'the unit is much better than I imagined. I thought it was going to be really shabby and it's not, it's lovely.'
The positive outcomes have encouraged staff and young people to work together to continue on the project. The accommodation is much more up to date, practical and homely for the young people, which they recognise and respect.
Key learning for staff
On making the interior changes to the home, it was made apparent to staff that the design, colour and appearance of a space helps to create and sustain a warm, happy and nurturing environment. Staff also learned that the best way to improve a living environment is to include the people who actually live in it in the design and functionality of the home. For staff, it sometimes involved undertaking tasks outside of their normal job descriptions; however, this was considered a part of their responsibility to the young people.
References
- Clark A (2010) Transforming children's spaces: children's and adults' participation in designing learning environments, London: Routledge
- Clark A and Percy-Smith B (2006) Beyond consultation: Participatory practices in everyday spaces, Children, Youth and Environments, 16 (2), 1-9
- Docherty C et al (2006) Designing with care: Interior design and residential child care, Glasgow: Farm 7/SIRCC
- Stevens I (2006) Consulting youth about residential child care environments in Scotland, Children, Youth and Environments, 16 (2), 51-74
